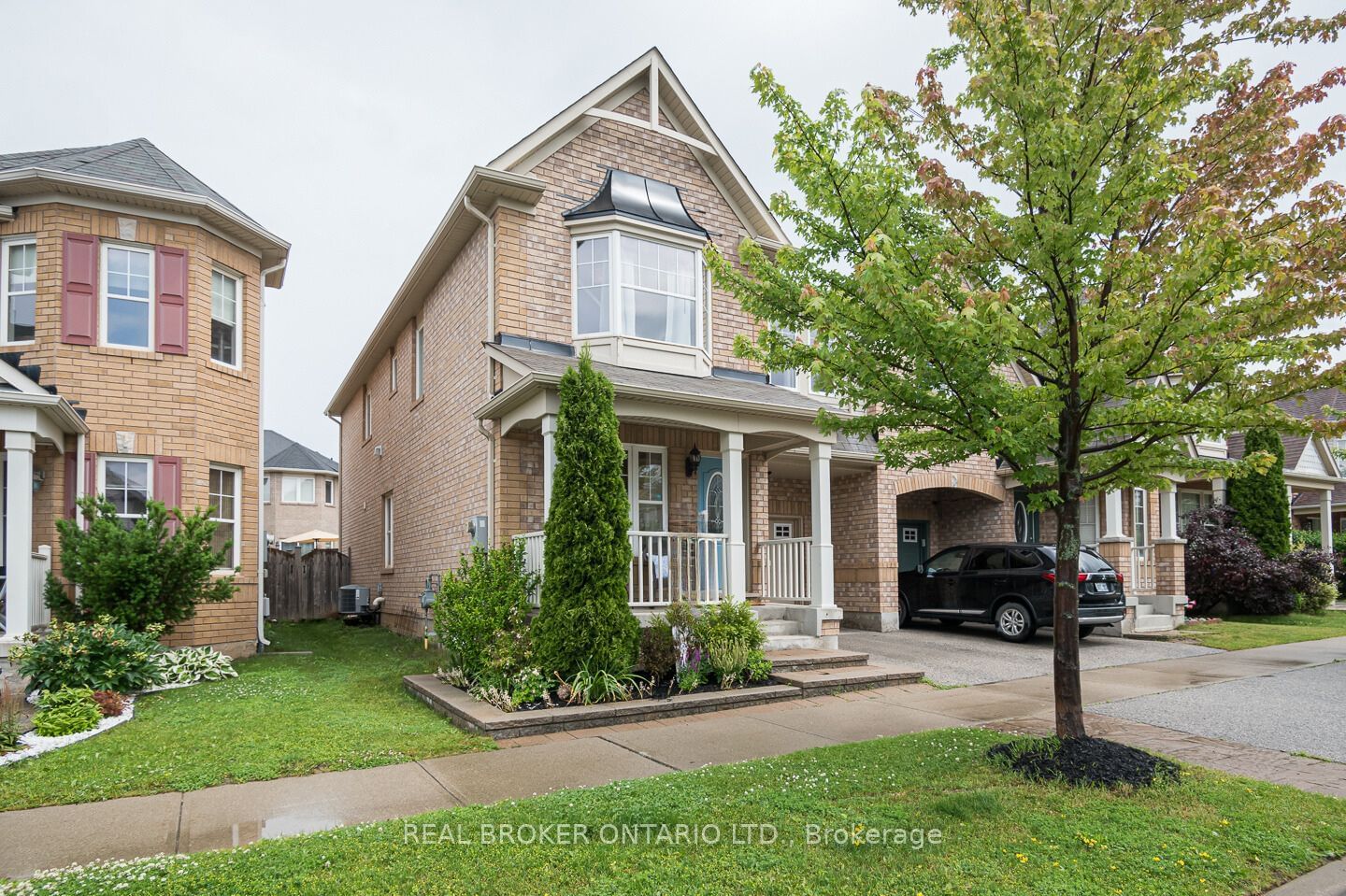$998,000
$*,***,***
4-Bed
3-Bath
1500-2000 Sq. ft
Listed on 6/28/23
Listed by REAL BROKER ONTARIO LTD.
Welcome to 911 Philbrook Drive, a 1987 sqft Energy Star semi-detached home with 4 bedrooms, 3 bathrooms, plus a finished basement. Walking distance to Tiger Jeet Singh and Our Lady of Fatima elementary schools, parks, splash pads, and shopping. The serene west-facing front porch offers breathtaking sunset views. The main floor includes a formal living room/office space, a separate dining room, and a stunning white eat-in kitchen with newer stainless steel appliances. The open concept family room overlooks the landscaped backyard with a composite deck and pergola. The upper level features 4 spacious bedrooms, a laundry room, and 2 full washrooms. A versatile Murphy bed enhances the fourth bedroom, while the primary suite features a walk-in closet and ensuite with a soaker tub. The basement offers an expansive gym, storage room, and an open area perfect for family activities, with a convenient snack bar. Don't miss this upgraded home in sought-after Coates. Schedule your showing today!
Mattamy Southbury Model, Extra Pantry space in the kitchen, large spacious closets with closet organizers for organized storage
W6621766
Semi-Detached, 2-Storey
1500-2000
10+3
4
3
1
Attached
2
6-15
Central Air
Finished
Y
N
Brick, Vinyl Siding
Forced Air
N
$3,659.65 (2023)
< .50 Acres
80.38x28.54 (Feet)
